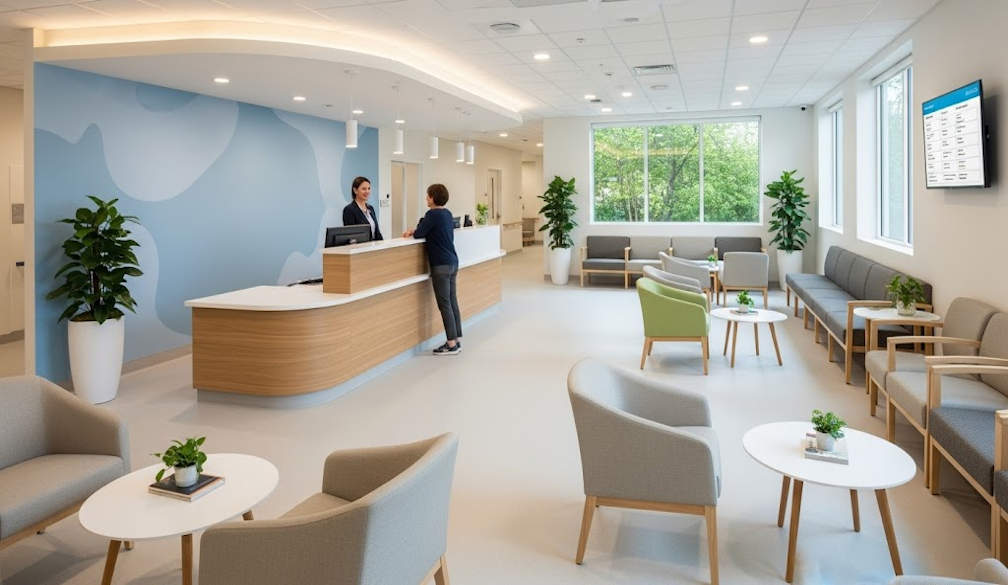Medical Centre Fitout: Designing Functional and Compliant Healthcare Spaces

The healthcare environment is one of the most demanding when it comes to functionality, hygiene, and comfort. Whether you’re establishing a new facility or upgrading an existing one, a well-planned medical centre fitout is essential to support both patients and healthcare professionals. From waiting areas to treatment rooms, every square metre must be optimised for safety, efficiency, and compliance.
A professional medical centre fitout goes beyond aesthetics. It must meet regulatory requirements, incorporate the latest in medical design trends, and create a space that fosters healing and trust.
Understanding the Importance of a Medical Fitout
Healthcare is not like any other industry. A medical centre fitout must account for infection control, accessibility, equipment needs, workflow optimisation, and patient comfort. Unlike standard commercial interiors, medical spaces require specialised knowledge of healthcare layouts, zoning, and standards such as AS/NZS 4187 for sterilisation and infection prevention.
The fitout must also reflect your brand as a healthcare provider. Patients judge your professionalism and care quality partly by the cleanliness, comfort, and modernity of your facility.
Key Areas Addressed in a Medical Centre Fitout
Each medical centre fitout is tailored to the specific services offered by the clinic. However, some core areas always demand attention:
Reception and waiting areas: These must be welcoming and comfortable while offering easy navigation and check-in processes.
Consultation and examination rooms: Need to be ergonomically designed and compliant with privacy and hygiene standards.
Treatment areas: Require medical-grade flooring, clinical sinks, sterilisation zones, and built-in equipment.
Storage and admin zones: Should be discreet but efficient, allowing for secure record keeping and inventory management.
Bathrooms and staff amenities: Must be ADA-compliant and hygienic.
Lighting, HVAC systems, ventilation, and acoustics also play a crucial role in patient care and staff performance. A successful medical centre fitout integrates all these components smoothly.
Compliance and Certification
Medical facilities must meet stringent local and national regulations. A professional medical centre fitout provider ensures your space aligns with:
Building codes and fire safety standards
Disability access regulations
Health and infection control guidelines
Equipment zoning for clean/dirty areas
Emergency access and exits
Failure to comply with these standards can delay openings, result in penalties, or pose health risks. Expert fitout teams manage approvals, permits, and certifications to ensure smooth project delivery.
Timeframe and Budget Management
Healthcare facilities often cannot afford extended downtime. This is why efficient project management is crucial for any medical centre fitout. Fitout specialists plan construction and installations to minimise disruptions—working after hours or in stages where required.
Your fitout provider should also offer transparency in costing, ensuring the project stays on budget without compromising on quality. Clear timelines and progress reporting keep stakeholders informed and reduce surprises.
Materials and Surfaces Used in Healthcare Fitouts
Materials used in a medical centre fitout must be chosen carefully. High-traffic areas require surfaces that are:
Easy to clean and disinfect
Resistant to wear and chemicals
Non-slip and anti-bacterial
Low in VOCs for indoor air quality
Vinyl flooring, seamless wall cladding, clinical-grade benchtops, and touchless fixtures are common features in modern healthcare environments.
Technology Integration in Fitouts
Today’s clinics are increasingly digital. A modern medical centre fitout will incorporate:
Telehealth capabilities
Automated check-in systems
Secure Wi-Fi and networking
Smart lighting and energy controls
Patient call and alert systems
Early planning ensures that cabling, data points, and IT infrastructure are integrated into the physical design, preventing future disruptions and retrofitting costs.
The Role of Design in Patient Experience
Design isn’t just about compliance—it’s about comfort and perception. Patients often feel anxious during medical visits. A well-designed medical centre fitout creates a calming and efficient environment with natural lighting, soft furnishings, and logical layouts.
Colour palettes, artwork, and acoustic panels can make a significant difference in how patients feel during their visit, especially in paediatric or mental health clinics.
Choosing the Right Fitout Partner
A successful medical centre fitout depends on the experience and reliability of the contractor. Look for a team that specialises in healthcare interiors and can provide:
Portfolio of previous healthcare projects
Licenses and insurances
End-to-end project management
Knowledge of medical compliance codes
Transparent quotes and timelines
From design to final handover, your fitout partner should understand the unique demands of healthcare and be able to collaborate closely with stakeholders, including doctors, nurses, and facility managers.
Conclusion: Creating Safe and Functional Healthcare Spaces with Medical Centre Fitout Services
A well-executed medical centre fitout ensures your clinic is more than just a functional space—it becomes a centre of trust, healing, and efficiency. By aligning design, compliance, and practicality, healthcare providers can offer better service to patients and a more effective workplace for their teams.
If you’re planning a new clinic or upgrading an existing facility, invest in professional fitout services that understand the intricacies of the medical industry.

















