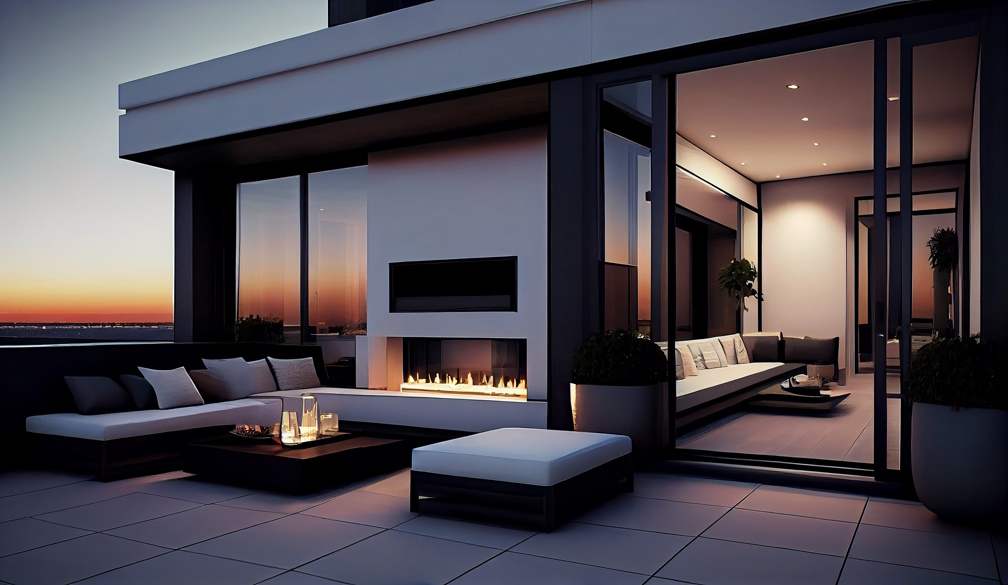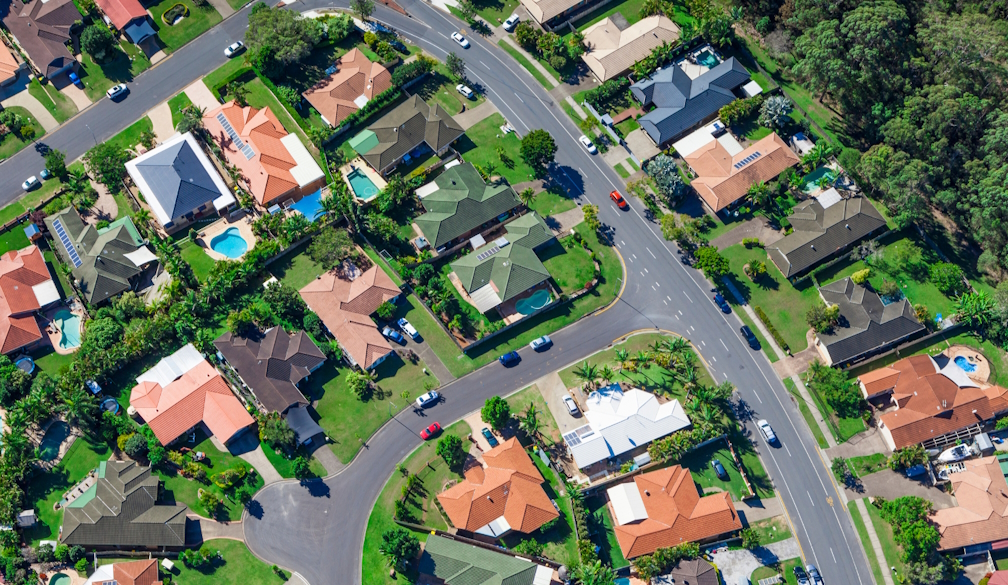7 Advantages of Designing a Home with Open-Plan Living

Image by vecstock on Freepik
Open-plan living has evolved beyond trend status—it's a transformative design philosophy that redefines how we experience our homes. For Brisbane homeowners pursuing a custom-designed residence, open living offers more than just aesthetic appeal. It represents a lifestyle investment—one that unites beauty, practicality, and long-term value.
1. Amplifying Natural Light and Space
A key benefit of open-plan design is its ability to maximise natural light and spatial flow. Without internal walls interrupting the layout, sunlight travels freely through the home, creating bright, airy interiors. This not only enhances visual appeal but also makes even modestly sized homes feel larger, more open, and more inviting.
2. Fostering Family Connection
Open living promotes seamless interaction among family members. Whether it’s parents cooking while children complete homework at the dining table or the family gathering for a movie night, open spaces encourage togetherness. By removing physical barriers, families enjoy a stronger sense of connection—engaging in different activities while remaining meaningfully present.
3. Effortless Entertaining
Open-plan layouts are ideal for entertaining. With fluid transitions between kitchen, dining, and living areas, hosts can cook, serve, and socialise with ease. The space adapts to suit intimate dinners or lively gatherings, ensuring guests feel included and engaged throughout the home. It’s a layout that makes hospitality feel natural.
4. Creative Flexibility and Personal Expression
Without fixed room divisions, homeowners enjoy greater freedom to personalise their interior layout. Open spaces serve as a blank canvas for creative styling, allowing for flexible furniture arrangements, bold design choices, and evolving decor trends. The result is a home that reflects individual tastes—and can adapt as needs or preferences change.
5. Energy Efficiency Through Smart Design
Open spaces contribute to a more energy-efficient home. Ample natural light reduces the need for daytime lighting, while improved airflow enhances natural ventilation. This reduces reliance on artificial heating and cooling, lowers energy bills, and supports more sustainable living—benefitting both the environment and your wallet.
6. Adapting to Modern Lifestyles
Today’s homeowners value flexibility, and open living spaces deliver. The fluid layout easily accommodates changing life stages—a play area for young children, a study nook for remote work, or a multipurpose entertaining zone. This adaptability ensures your home grows with you, meeting your needs now and into the future.
7. Boosting Market Appeal and Property Value
Homes with open-plan layouts are highly sought after in today’s property market. Buyers are drawn to the sense of space, light, and versatility. Investing in open living not only enhances day-to-day living but also positions your property as a desirable, high-value asset should you choose to sell in the future.
Conclusion: A Lasting Design Legacy
Choosing open-plan living isn’t just about design preferences—it’s about creating a home that reflects your lifestyle, supports your needs, and offers timeless appeal. By combining light, flow, functionality, and adaptability, open living transforms a house into a vibrant, connected, and enduring space.
As you plan your Brisbane custom home, consider the transformative power of open living—a design choice that brings people together, enhances every square metre, and stands the test of time.
Looking to have a dream home built just for you, that is designed to suit your exact specifications? Get in touch with the team at Unique Built today. Award winning Brisbane luxury home builders.





















